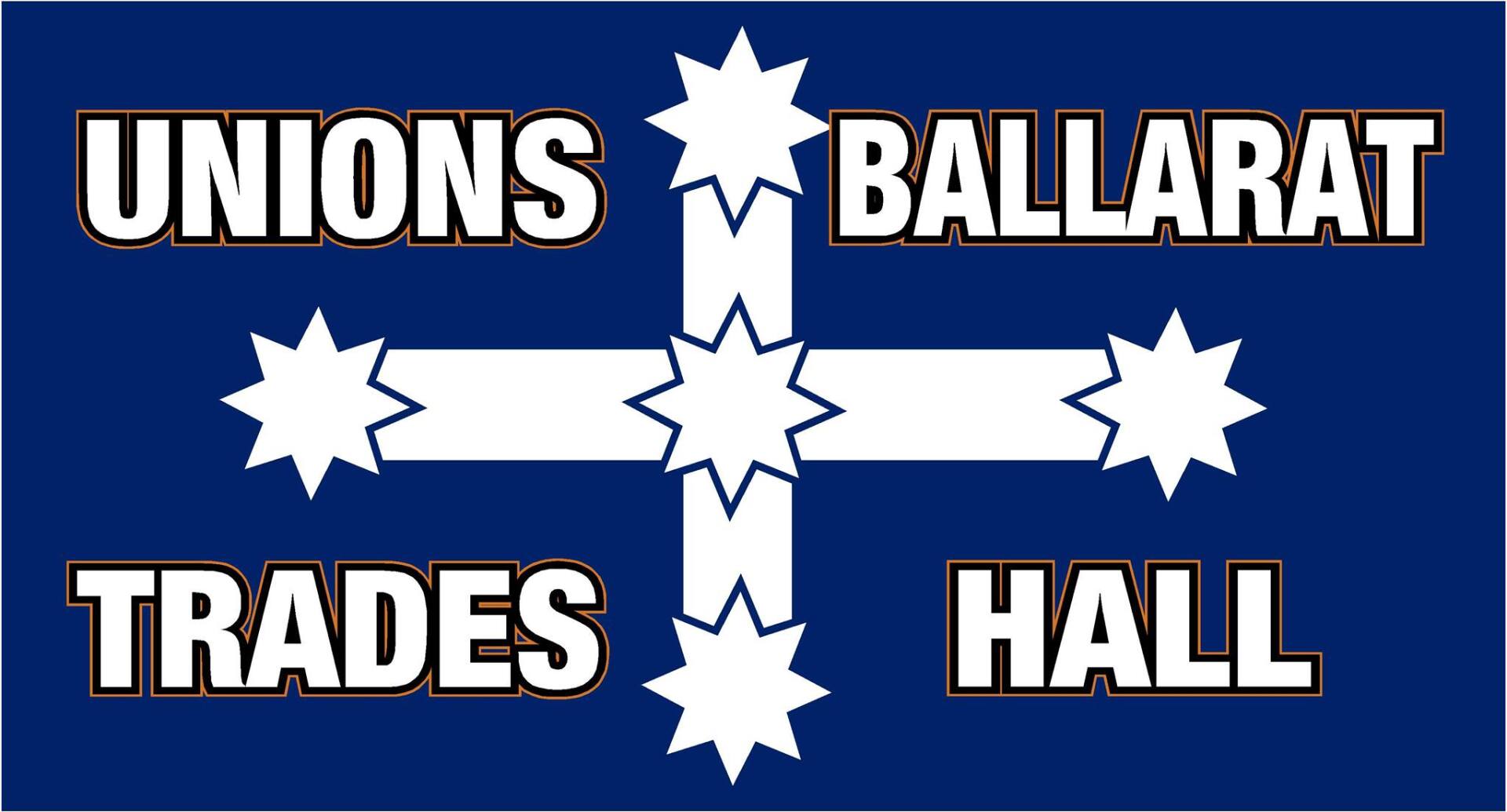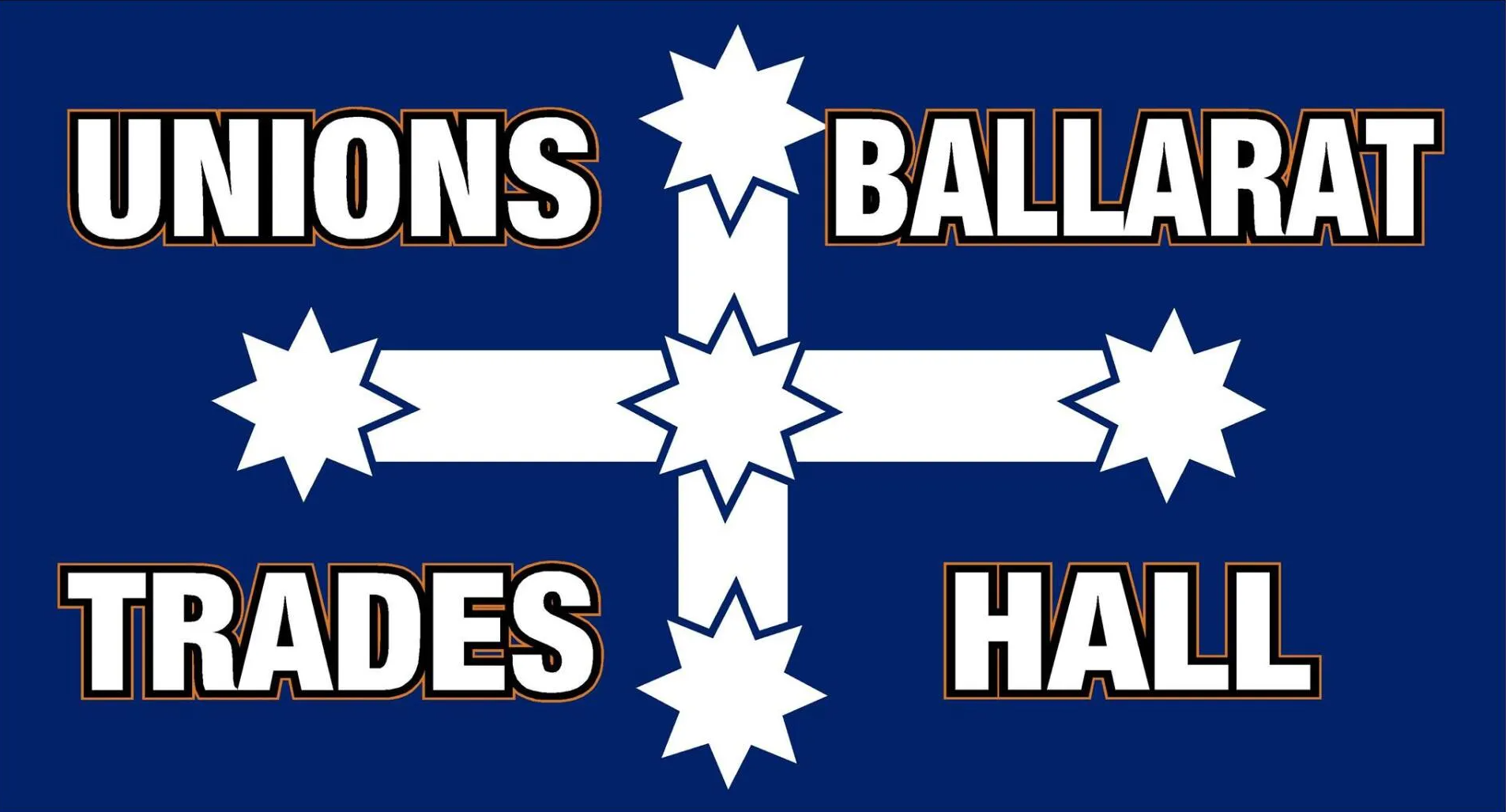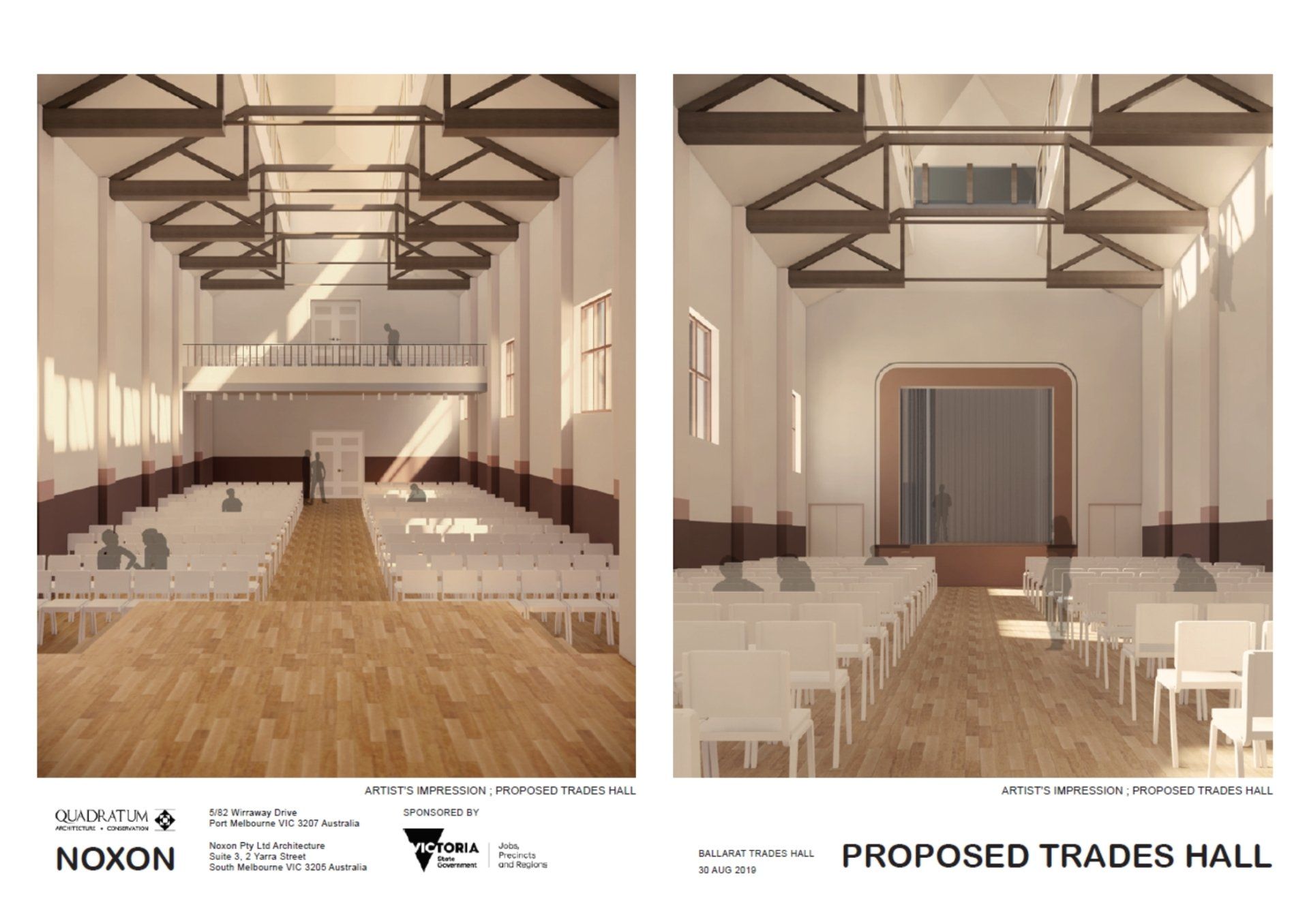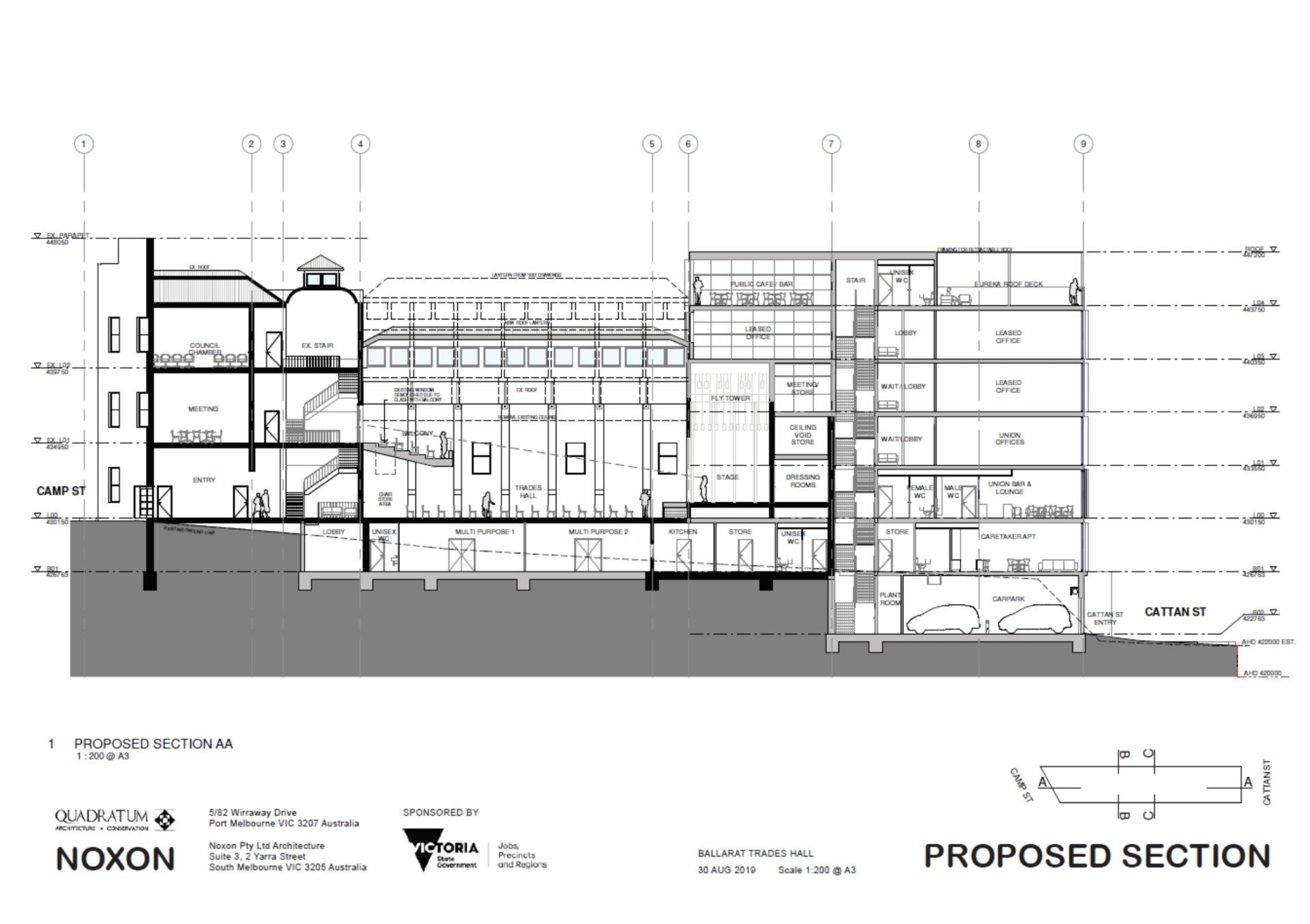Building Improvement and Preservation Fund
The Ballarat Trades Hall building is the home of the Trade Union movement in Ballarat and the centrepiece of the historic Camp Street precinct.
Donate
It is a building with a rich history, built for, and still owned by, Ballarat Unionists. Ballarat can be justifiably proud of its Trades Hall which was built in 1887-88 by Trade Union members. It still remains the hub of Trade Union activities in the Ballarat region today.
It is important that Union member understand that this is their building. It is equally important to recognise that our generation have a responsibility to preserve the building in good condition.
The cost of restoration works undertaken since the mid 1980s at the Ballarat Trades Hall have been a constant drain on finances, tens of thousands of dollars have been spent bringing the building up to its present state; not to mention $340,000 spent in 2018 to restore the building façade thanks to Heritage Victoria and a Living Heritage Grant. A significant restoration/redevelopment plan has been undertaken with support of Regional Development Victoria that would see the Trades Hall be able to increase its service of the community well into the future. Costed at $10 million it would see the restoration of the historic fabric back to the 1887 original design as well as a modern addition creating more community space.
To ensure that this vital work can occur the Labour Council has established the Ballarat Trades Hall Building Maintenance and Preservation Fund. Money contributed to this fund is used for the specific purpose of maintaining the building in good repair. The fund is administered by the Executive of the Labour Council in conjunction with the Trades Hall Solicitors Saines & Lucas, income and expenditure details are available upon request to individuals or workplaces who contribute.
To donate to the Ballarat Trades Hall Building Improvement and Preservation fund follow this link:
Heritage
The Trades Hall building is included on the Victorian Heritage Register number H0657.
The Ballarat Trades Hall was constructed in 1887-88 as meeting place for Ballarat's trade unions and as offices for the Ballarat Trades and Labour Council. It is a three-storey brick building set on a sharply angled site. Its rendered facade is executed in a grandiose mannerist design using giant Corinthian orders and broken pediments. The hall is located on the ground floor with offices at the front and the central bluestone stair leads to more office space on the 1st floor and a meeting room on the second. With the exception of the facade, the building is simple, functional and unadorned.
Stay
Informed
Add your name to our mailing list so we can keep you updated about upcoming events, legal updates, new initiatives and more.






